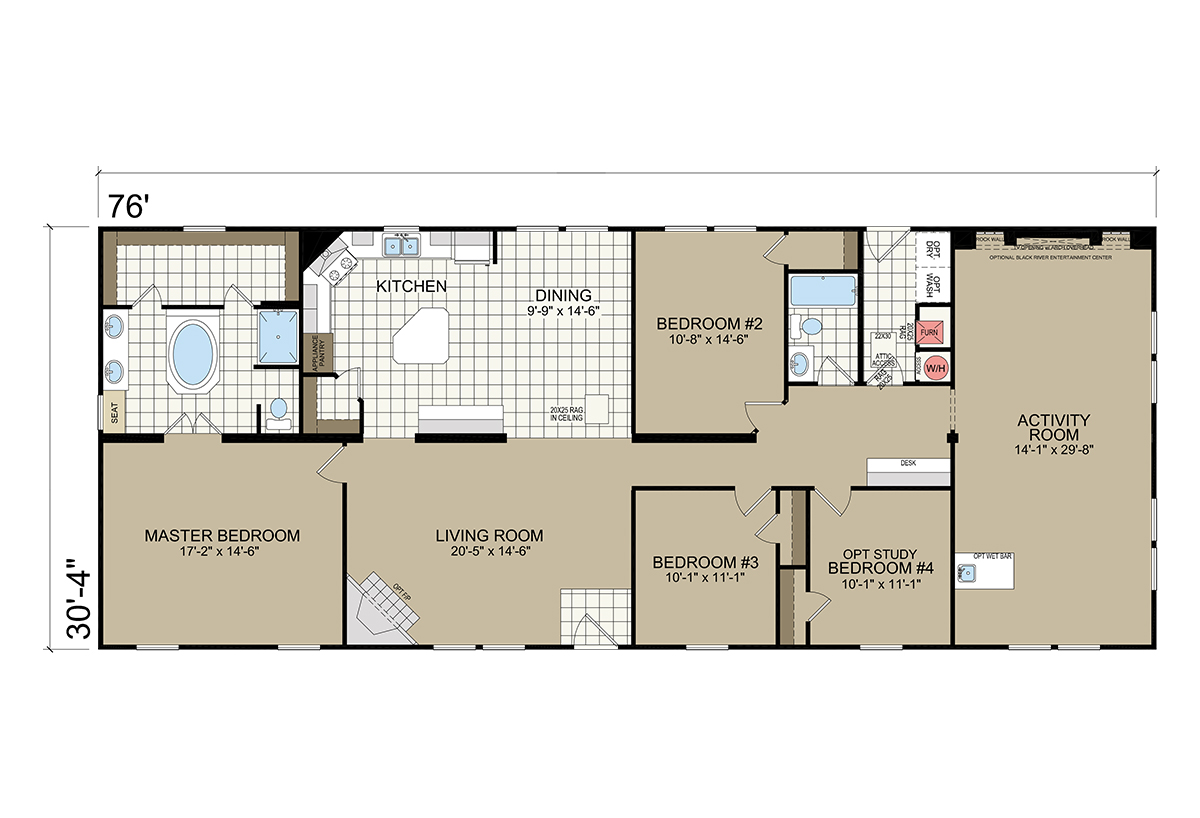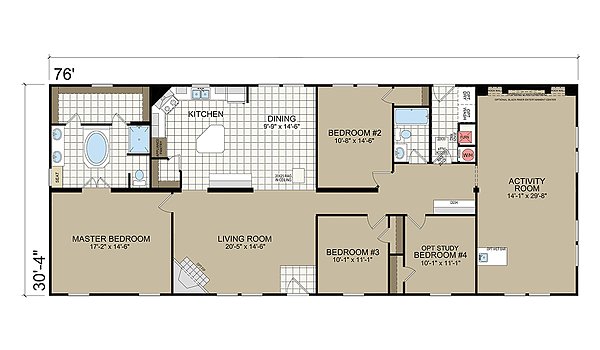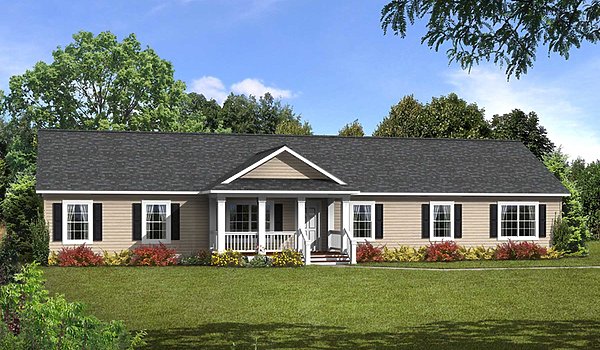Atlantic ModularThe Family Retreat 3277
Modular
Get pricing on this model now!
Home details
- Built byAtlantic Homes
- Property typeModular
- StyleRanch
- Stories1
- Sections2
- Bedrooms4
- Bathrooms2
- Square feet2305
- Length76' 0"
- Width30' 4"
We're here to help!
If you need help choosing or customizing a manufactured home, or have any questions for the Genesis Homes team, get in touch with us!
Homebuyer assistance
Home brochure
See a printable brochure of this home plan's features and specifications easily at a glance.
Share this home
Share
Email
Print
Overview
-
4Bedrooms
-
2Bathrooms
-
2305Sq ft
-
76' 0" x 30' 4"L x W
The Atlantic Modular / The Family Retreat 3277 built by Atlantic Homes is a spacious modular home featuring 4 bedrooms, 2 bathrooms, and 2,305 sq. ft. of thoughtfully designed living space. Its inviting layout includes an open gathering area, a well-equipped kitchen, and a comfortable primary suite for relaxation. With ample space for both daily living and entertaining, The Family Retreat 3277 is the perfect balance of style and functionality for modern families.
3D tours & videos
No 3d Tour Available
No Videos Available
Specifications
Additional Specs: Off Frame Contruction (Unless On Frame Option is Selected) / 100 MPH Construction / 7∕16" OSB Exterior Structural Wall Sheathing / 7∕16" OSB Roof Sheathing
Exterior Wall On Center: 16" OC (Unless Otherwise Noted on Order)
Exterior Wall Studs: 2x4 Exterior Walls
Floor Decking: 19∕32" T&G OSB Floor Decking
Floor Joists: 2x6 #2 Floor Joists 16" OC (28' Wides) - With On Frame Option / 2x8 #2 Floor Joists 16” OC (32' Wides) - With On Frame Option / 2x10 Floor Joists 16" OC - Off Frame Standard
Interior Wall Studs: 2x3, 24" OC Interior Studs Throughout / 2x4, 16" OC Double Mate Line
Roof Truss: 5/12 Modular Trusses, 24" OC (Except Full Triple Sections)
Insulation (Floors): R-30
Insulation (Walls): R-15
Insulation (Ceiling): R-30
Water Lines: PEX Water Supply Lines
Exterior Wall On Center: 16" OC (Unless Otherwise Noted on Order)
Exterior Wall Studs: 2x4 Exterior Walls
Floor Decking: 19∕32" T&G OSB Floor Decking
Floor Joists: 2x6 #2 Floor Joists 16" OC (28' Wides) - With On Frame Option / 2x8 #2 Floor Joists 16” OC (32' Wides) - With On Frame Option / 2x10 Floor Joists 16" OC - Off Frame Standard
Interior Wall Studs: 2x3, 24" OC Interior Studs Throughout / 2x4, 16" OC Double Mate Line
Roof Truss: 5/12 Modular Trusses, 24" OC (Except Full Triple Sections)
Insulation (Floors): R-30
Insulation (Walls): R-15
Insulation (Ceiling): R-30
Water Lines: PEX Water Supply Lines
Front Door: 38x82 Fiberglass Front Door w/ Dead Bolt (No Storm) / Raised Panel Shutters (Front Door Side) / Metal Fascia
Rear Door: 38x82 9-Lite Rear Door w/ Dead Bolt (No Storm)
Shingles: 30 Year Architectural Fiberglass Shingles
Siding: Double 5 Vinyl Siding
Window Type: Low E Vinyl Windows w/ Grids & Sills
Exterior Lighting: Light Fixtures at All Exterior Doors
Exterior Outlets: Exterior GFI Electrical Receptacles – (Approved locations per print)
Rear Door: 38x82 9-Lite Rear Door w/ Dead Bolt (No Storm)
Shingles: 30 Year Architectural Fiberglass Shingles
Siding: Double 5 Vinyl Siding
Window Type: Low E Vinyl Windows w/ Grids & Sills
Exterior Lighting: Light Fixtures at All Exterior Doors
Exterior Outlets: Exterior GFI Electrical Receptacles – (Approved locations per print)
Baseboards: 3 1⁄4" Baseboard Throughout (White Painted)
Ceiling Texture: Blown Ceiling Texture / Nominal 12" Overhangs
Ceiling Type Or Grade: 8' Flat Ceilings - All Models
Window Treatment: 2" Blinds Throughout
Molding: 2 1⁄4" Door/Window Molding Throughout (White Painted) / Flat Cove Molding in All Non-Walkin Closets
Interior Doors: White 2-Panel Interior Doors / Wave Lever Handles & (3) Moritsed Hinges
Interior Corners: 1⁄2" Finished Sheetrock w/ Square Corners T/O Including Closets / 3 5⁄8” Crown Throughout (White Painted)
Interior Lighting: LED Fixtures T/O
Interior Flooring: “Congoleum Diamondflor®” No Wax Vinyl Flooring / “Congoleum Diamondflor®” Tile Foyer Entry
Cabinetry & Counters: Champion 41" Box Cabinets w/ 2 Adjustable Shelves / 3⁄4" MDF Stiles w/ Pocket Screw Construction / 3⁄8" Beare Board Side Panels w/ Luan Overlay / Cabinet Above Refrigerator / Lined Base & Overhead Cabinets / Hardwood Shaker Cabinet Doors w/ 2-Hole Pulls / Concealed Cabinet Door Hinges (Soft Close)
Carpet Type Or Grade: Macrame Carpet by Shaw® w/ Carpet Bar / Rebond Carpet Pad
Ceiling Texture: Blown Ceiling Texture / Nominal 12" Overhangs
Ceiling Type Or Grade: 8' Flat Ceilings - All Models
Window Treatment: 2" Blinds Throughout
Molding: 2 1⁄4" Door/Window Molding Throughout (White Painted) / Flat Cove Molding in All Non-Walkin Closets
Interior Doors: White 2-Panel Interior Doors / Wave Lever Handles & (3) Moritsed Hinges
Interior Corners: 1⁄2" Finished Sheetrock w/ Square Corners T/O Including Closets / 3 5⁄8” Crown Throughout (White Painted)
Interior Lighting: LED Fixtures T/O
Interior Flooring: “Congoleum Diamondflor®” No Wax Vinyl Flooring / “Congoleum Diamondflor®” Tile Foyer Entry
Cabinetry & Counters: Champion 41" Box Cabinets w/ 2 Adjustable Shelves / 3⁄4" MDF Stiles w/ Pocket Screw Construction / 3⁄8" Beare Board Side Panels w/ Luan Overlay / Cabinet Above Refrigerator / Lined Base & Overhead Cabinets / Hardwood Shaker Cabinet Doors w/ 2-Hole Pulls / Concealed Cabinet Door Hinges (Soft Close)
Carpet Type Or Grade: Macrame Carpet by Shaw® w/ Carpet Bar / Rebond Carpet Pad
Additional Specs: (2) Exterior Water Faucet (per print)
Electrical Service: Total Electric & 200 AMP Service / 40 Space Panel Box
Furnace: Electric Furnace, Air Handler or Returns Per Print (No Trunkline)
Heat Duct Registers: Perimeter Heat Registers Per Print
Shut Off Valves Throughout: Whole House Shut-Off Valve (In Washer Box)
Thermostat: 8 Wire Thermostat
Washer Dryer Plumb Wire: Plumb & Wire for Washer & Dryer
Water Heater: 50 Gallon Electric Water Heater
Water Shut Off Valves: Water Shut-Off Valves at All Toilets & Sinks
Electrical Service: Total Electric & 200 AMP Service / 40 Space Panel Box
Furnace: Electric Furnace, Air Handler or Returns Per Print (No Trunkline)
Heat Duct Registers: Perimeter Heat Registers Per Print
Shut Off Valves Throughout: Whole House Shut-Off Valve (In Washer Box)
Thermostat: 8 Wire Thermostat
Washer Dryer Plumb Wire: Plumb & Wire for Washer & Dryer
Water Heater: 50 Gallon Electric Water Heater
Water Shut Off Valves: Water Shut-Off Valves at All Toilets & Sinks
Bathroom Cabinets: Bank of Drawers - Master Bath (per plan)
Bathroom Sink: Dual Sinks in Glamour Baths (most models) / Square Sinks w/ Euro Style Faucets in All Baths
Bathroom Lighting: Euro-Style Vanity Lights Above Each Sink (2 bulb)
Bathroom Countertops: Laminate Countertops & Edging
Bathroom Backsplash: Glass (x1 Row of 4"x12") Backsplash T/O
Bathroom Shower: Fiberglass Tubs/Showers (per print) w/ Metal Faucets / 48" 1 pc Showers with Pivot Door (Unless Otherwise Noted)
Bathroom Bathtubs: Platform Tub w/ Metal Filler in Glamour Baths (per print)
Bathroom Mirror: Vintage Vanity Mirrors
Bathroom Sink: Dual Sinks in Glamour Baths (most models) / Square Sinks w/ Euro Style Faucets in All Baths
Bathroom Lighting: Euro-Style Vanity Lights Above Each Sink (2 bulb)
Bathroom Countertops: Laminate Countertops & Edging
Bathroom Backsplash: Glass (x1 Row of 4"x12") Backsplash T/O
Bathroom Shower: Fiberglass Tubs/Showers (per print) w/ Metal Faucets / 48" 1 pc Showers with Pivot Door (Unless Otherwise Noted)
Bathroom Bathtubs: Platform Tub w/ Metal Filler in Glamour Baths (per print)
Bathroom Mirror: Vintage Vanity Mirrors
Kitchen Sink: Stainless Steel Kitchen Sink w/ Brushed Nickel Single Lever Metal Faucet
Kitchen Refrigerator: Black 18 cu ft Frost-Free Refrigerator (w/ Ice)
Kitchen Range Type: Black 30" Free Standing Electric Range
Kitchen Range Hood: Stainless Venetian Range Hood
Kitchen Countertops: Laminate Countertops & Edging
Kitchen Cabinetry: Drawers Over Doors in Kitchen Base Cabinets / Appliance Pantry w/ Receptacle) (Where Available)
Kitchen Backsplash: Glass (x1 Row of 4"x12") Backsplash T/O / Glass Wall Behind Range
Kitchen Additional Specs: Matching Toe-Kicks in Kitchens (Same as Cabinet Color) / 1⁄2 Center & Finished Bottom Shelf in Base Cabinets / Craftsman T-Style Cabinet Trim
Kitchen Feature: GFI Receptacles in Kitchen and Baths
Kitchen Refrigerator: Black 18 cu ft Frost-Free Refrigerator (w/ Ice)
Kitchen Range Type: Black 30" Free Standing Electric Range
Kitchen Range Hood: Stainless Venetian Range Hood
Kitchen Countertops: Laminate Countertops & Edging
Kitchen Cabinetry: Drawers Over Doors in Kitchen Base Cabinets / Appliance Pantry w/ Receptacle) (Where Available)
Kitchen Backsplash: Glass (x1 Row of 4"x12") Backsplash T/O / Glass Wall Behind Range
Kitchen Additional Specs: Matching Toe-Kicks in Kitchens (Same as Cabinet Color) / 1⁄2 Center & Finished Bottom Shelf in Base Cabinets / Craftsman T-Style Cabinet Trim
Kitchen Feature: GFI Receptacles in Kitchen and Baths


